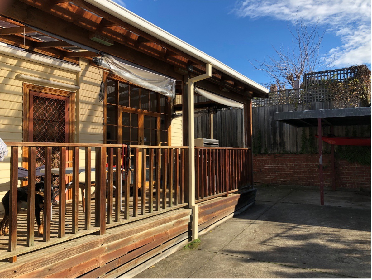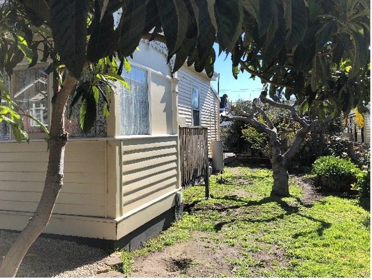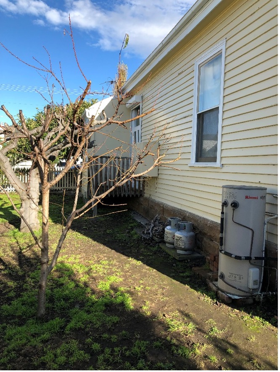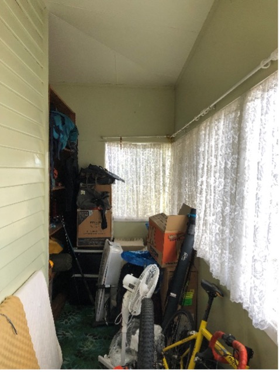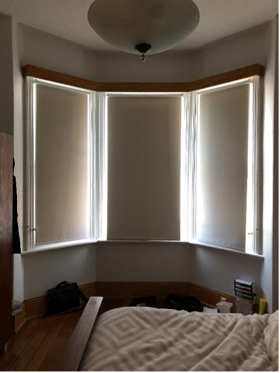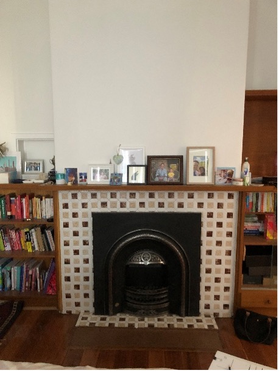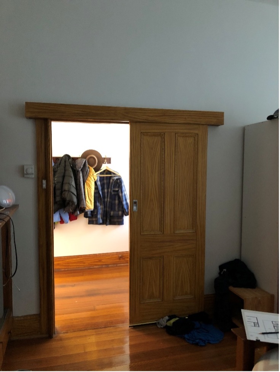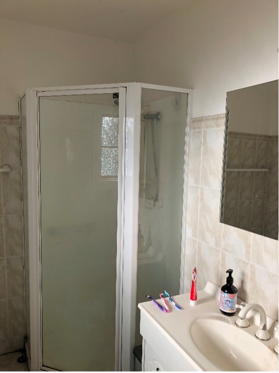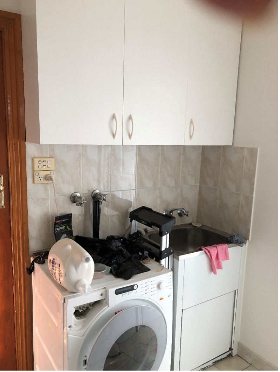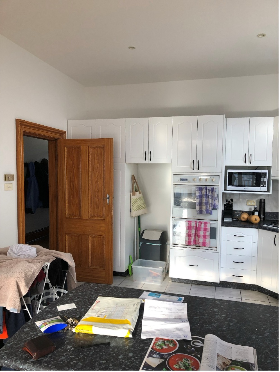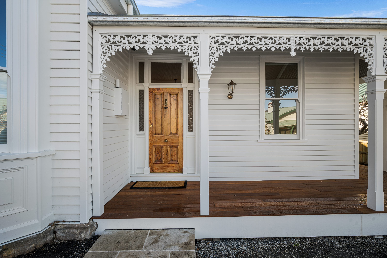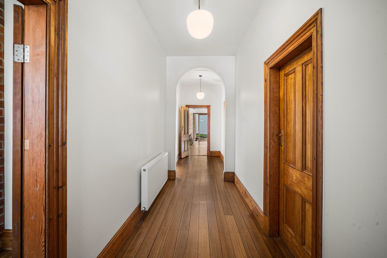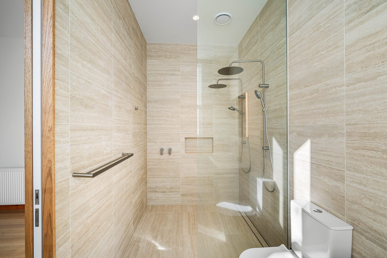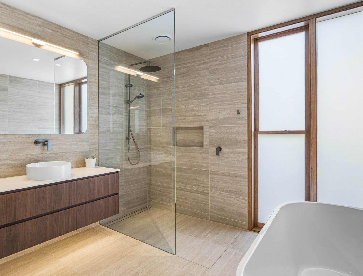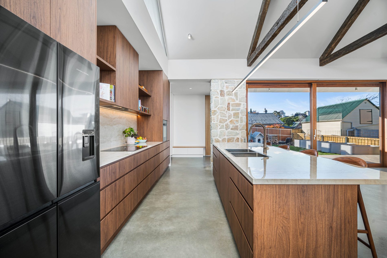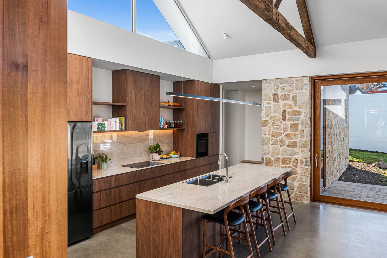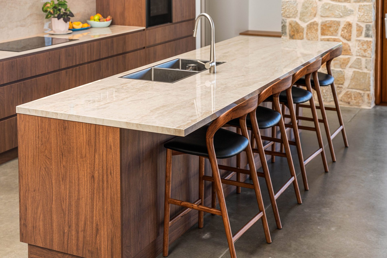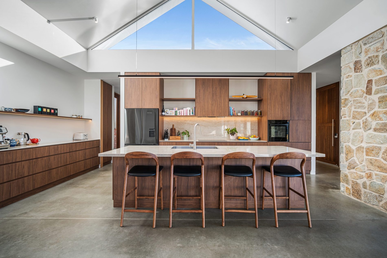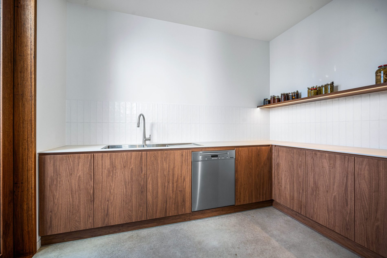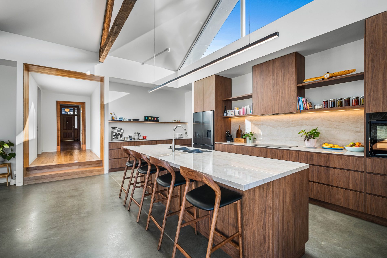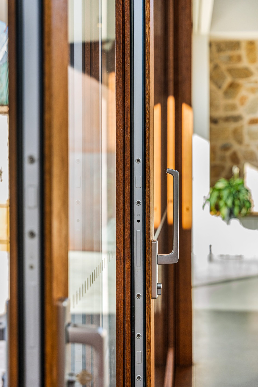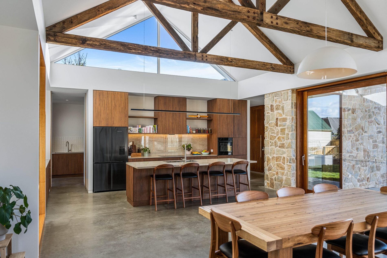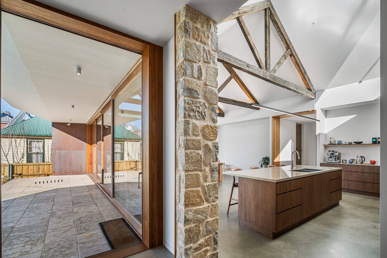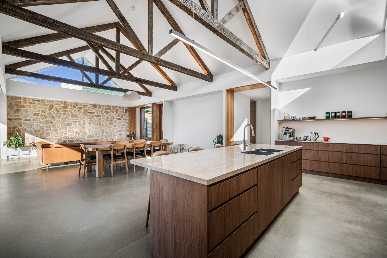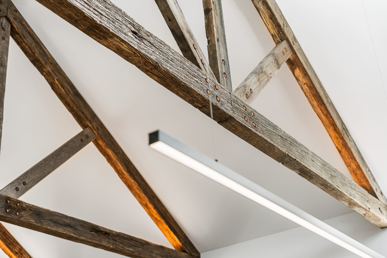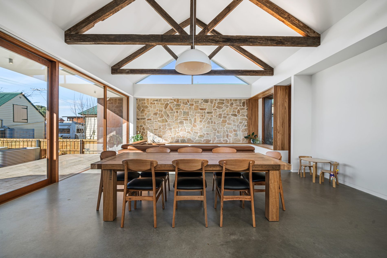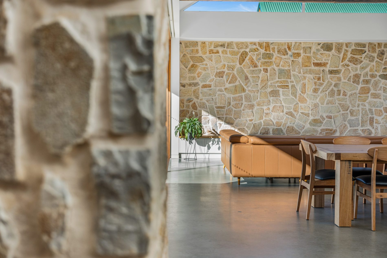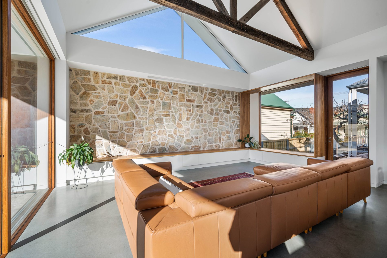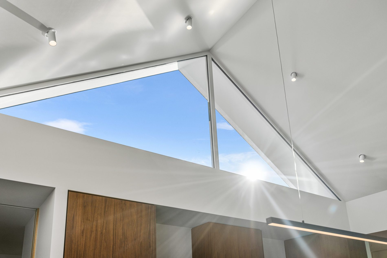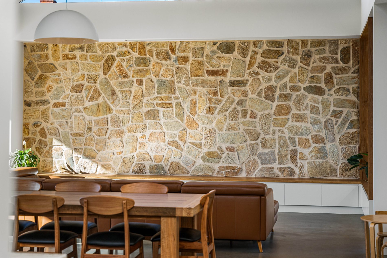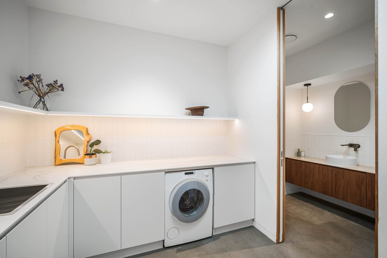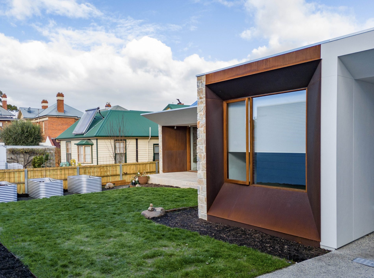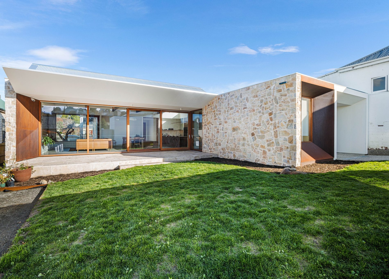Coolum
Coolum
Coolum is a residential architecture project that brings a new level of functionality and style to a heritage cottage. The project, designed by Biotope Architecture + Interiors and built by Merlin Constructions, showcases a seamless integration of old and new, creating a forever home for a growing family.
Hidden behind the original heritage cottage, the new extension now links the back garden to the internal spaces, providing a functional open-plan living area while preserving an ample backyard. The design draws inspiration from the existing heritage rooflines, featuring a pitched roof with glazing at either end to create a light-filled central living space that maximises morning and afternoon sunlight.
The open-plan living area was designed to create a seamless connection to the backyard. A small step-down to meet the ground level, accessed through large bespoke sliding wooden doors, provides easy access and clear views of the garden. The new extension features stone blade walls and CORTEN-lined windows, anchoring the building to the landscape. Inside, the open-plan living spaces showcase feature stone walls with reclaimed timber trusses.
Ultimately, this project enhances the occupants' lives by providing a generous space for family and creating a relationship with the outdoor environment that was previously missing.
The project's design was driven by the need to create a forever home, with sizable bedrooms for both extended and immediate family to live comfortably together. The result is a harmonious blend of old and new, where the heritage cottage and modern extension work together in perfect balance.
Coolum is a testament to the power of thoughtful design, demonstrating how a well-planned extension can not only increase the functionality of a home but also enhance the occupants' quality of life. With its focus on natural light, outdoor connection, and family living, Coolum is a true gem in the heart of Hobart.
Project start: 2021
Completion: 2024
Gross floor area: 135 m2
Architect: Rosa Douramanis at Biotope Architecture and Interiors
Photographer: Matthew Long
Fieldnotes

