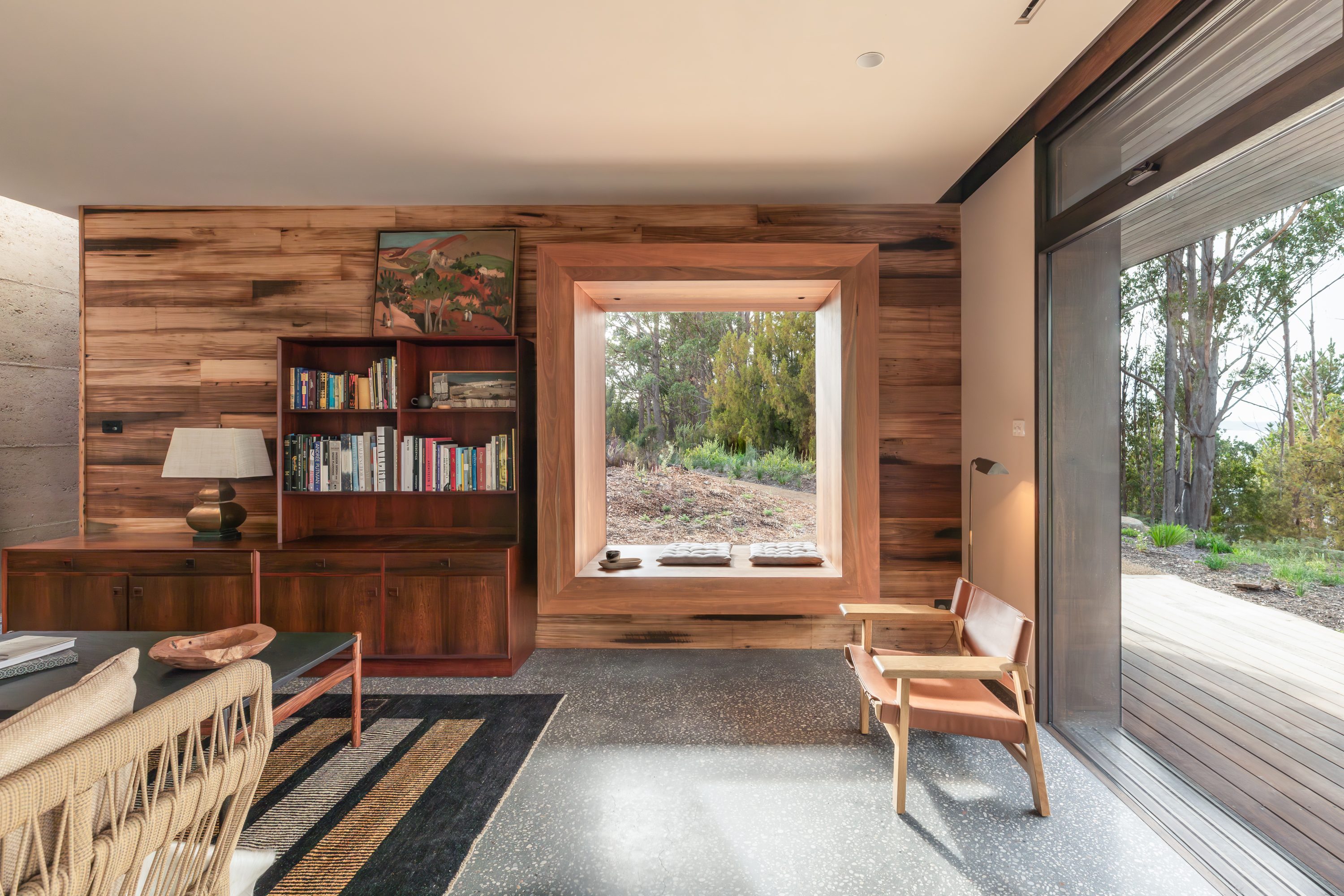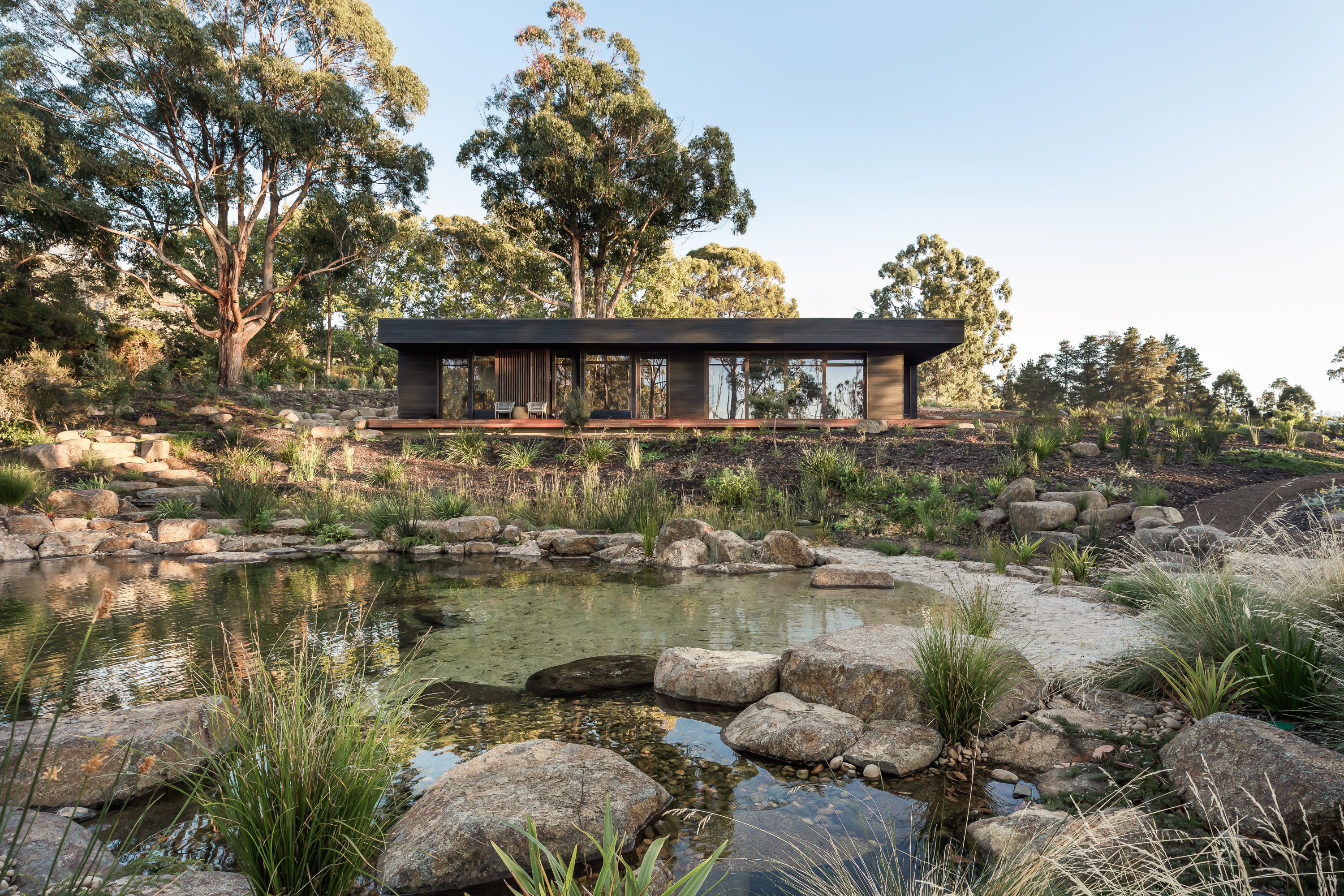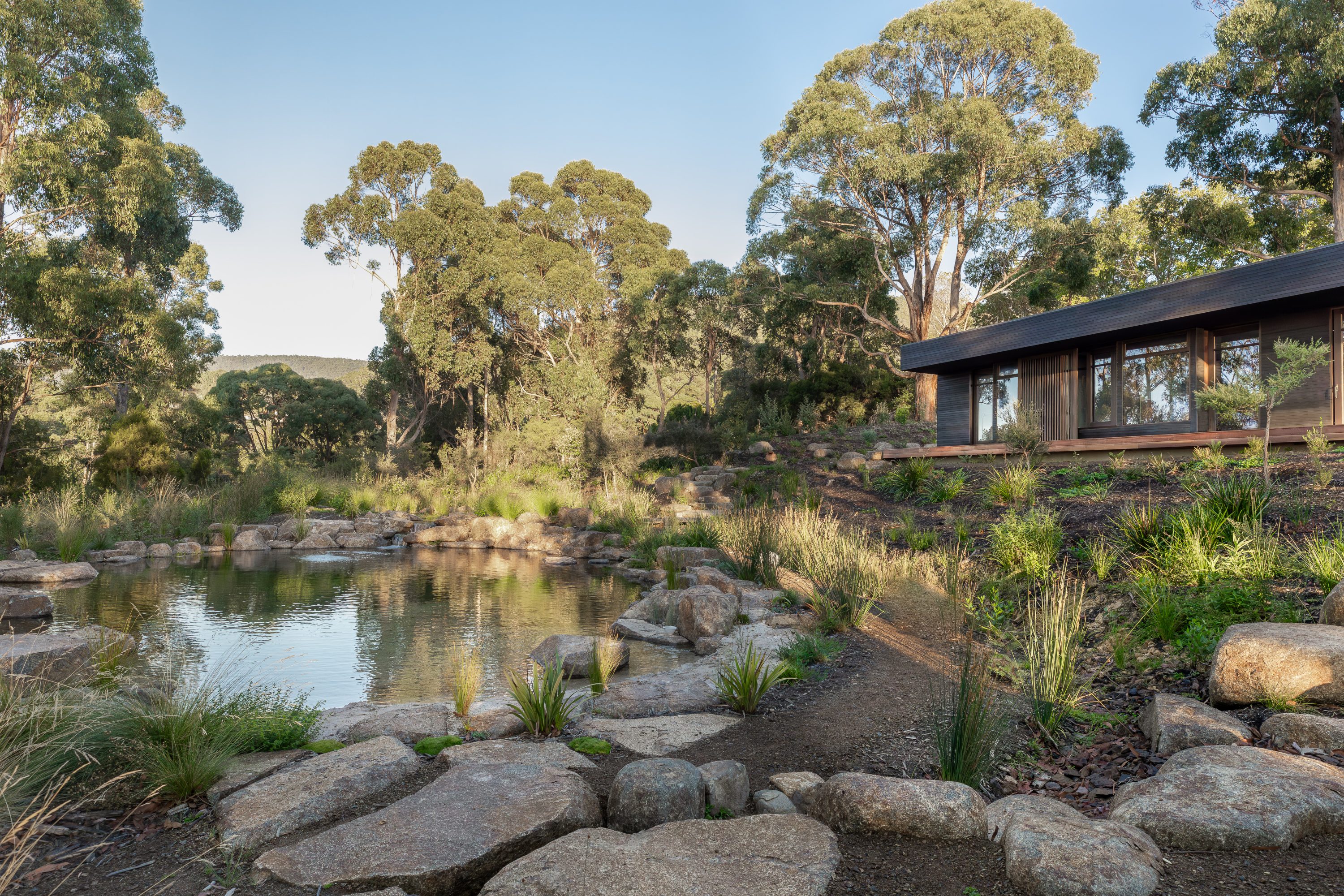News
Echoes of Japan in the Tasmanian bush
As a home that rests perfectly within its landscape, The Pond Retreat is an exemplar. The design sits in harmony with place but also provides the comfort and amenity of an expertly designed small country house.
The Pond Retreat, Tasmanian, Hobart, Australia by Biotope Architecture and Interiors
Biotope Architecture and Interiors: The Pond Retreat is designed to exist in harmony with its natural surroundings, using raw, sustainable materials and a layout that blurs the line between indoor and outdoor living.
The Pond Retreat by Biotope Architecture + Interiors
From the architect: The central pond, once an eroded and leaking dam, has been regenerated into a thriving wetland ecosystem.
Robin Hill, Hobart, Australia by Biotope Architecture and Interiors
Biotope Architecture and Interiors: This project focused on reusing the extant building to extend, renovate and improve the panoramic views, access to light, and flow of the house. Our client was open to our ideas and these ideas were driven by budgetary constraints.
See the full feature at Amazing Architecture
Laroona House by Biotope Architecture and Interiors
Originally built in Hobart’s Battery Point neighbourhood in 1914, Laroona House required an update that would accommodate modern living, while retaining the charm and history of the Federation Arts and Crafts style architecture of the home.
Final Winners & Showcase Shortlist Commendations: The Lake House
The Grand Designs Australia Magazine House of the Year Awards brought to you by Cosh Living and Rylock Windows & Doors have been AWARDED. The Winners and final Showcase Shortlist Commendations have been named and are listed below.
Nelson House by Biotope
Originally built in the 1980s for use as a family home in Hobart’s suburb of Mt. Nelson, Nelson House was in much need of an update.
Nelson House in Hobart
Biotope Architecture + Interiors’ sustainable and budget conscious design incorporated the existing 1980’s fabric. The Nelson House project is mainly an interior refurbishment project with a small extension.
Nelson House
This sustainable and budget-conscious design by Biotope Architecture + Interiors incorporated the existing Nelson House 1980’s fabric.
The Lake House
The eucalypt lined amphitheatre setting and a lake at the lowest point of the site mimicking a stage, provided inspiration for the Lake House. Secluded and private, the optimal positioning of the house was at the lake’s edge, with a northern orientation.
The White Lookout
The White Lookout is an alterations and additions project for a professional couple and their growing family inspired by the iconic Beachcomber and the spectacular location with impressive views of the Derwent River.
A Still Sensitivity – The Lake House by Biotope
“Engaging with the landscape with sensitivity, The Lake House is imagined as a responsive and ecologically engaged reaction to site. Biotope propose the dual-winged home as both connected and outwardly focussed, embracing its unique views and the calming surrounds it is immersed within.”
A reflection of the present and past
“Tasmanian architect Rosa Douramanis has called Hobart home almost her entire life. Growing up and commencing her studies in Sydney, Rosa arrived at the island state and set down permanent roots. Now, having practiced architecture for over 25 years”
The Best Tasmanian Architecture Projects Of 2020
The Lake House was awarded for New residential architecture and Sustainable Architecture by the Australian Institute of Architects in the Tasmanian Architecture Awards 2020.
Featured on Wood Solutions
As a small practice, biotope architecture.interiors devote time to ensure that each project is resolved and supported with a high level of coordination and documentation to achieve the highest quality. They enjoy working with clients to achieve their vision within their budget constraints.














